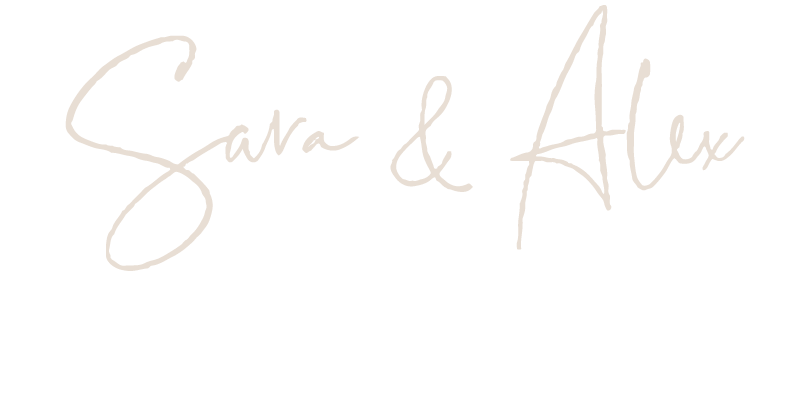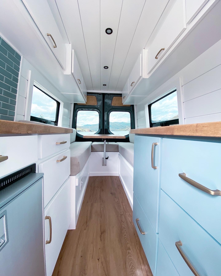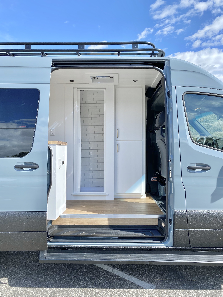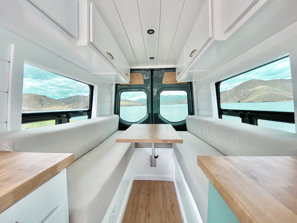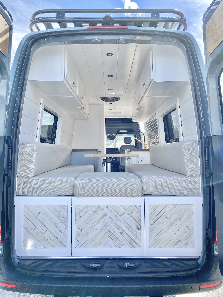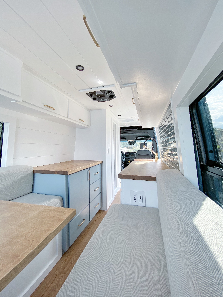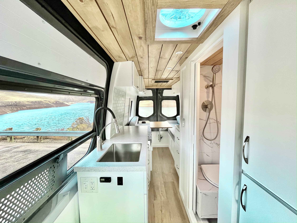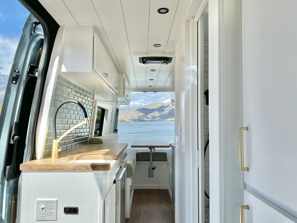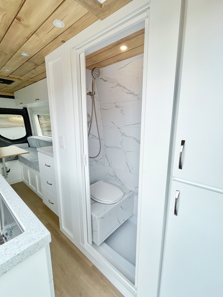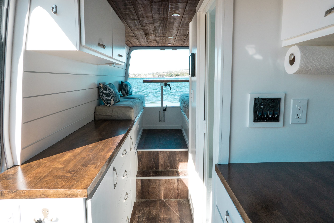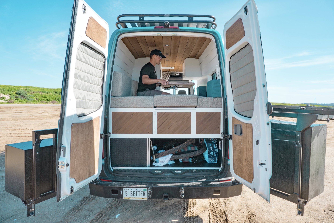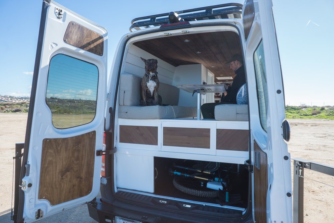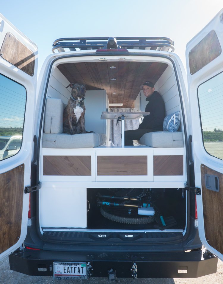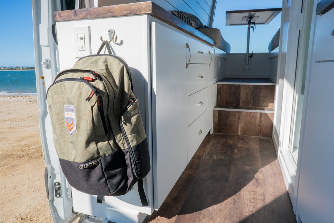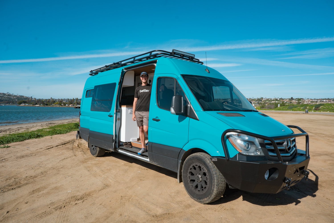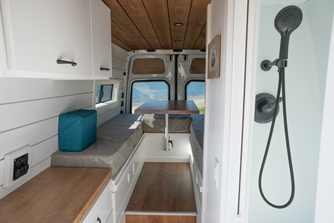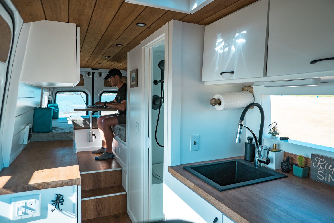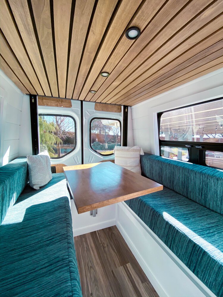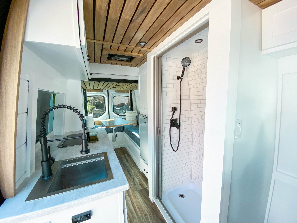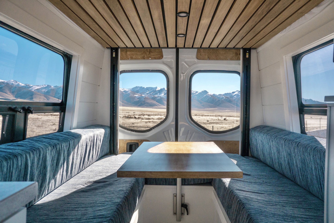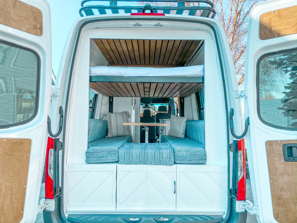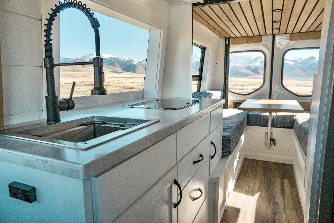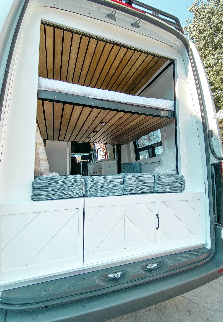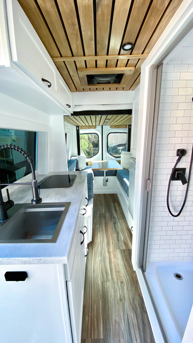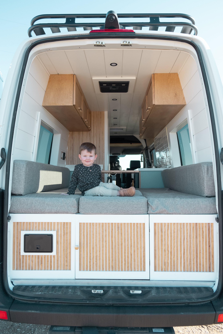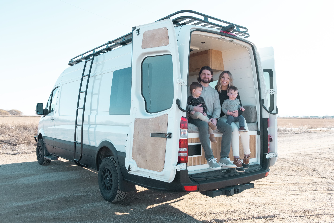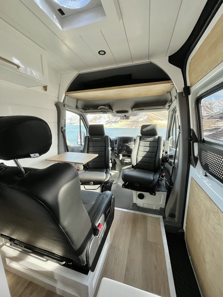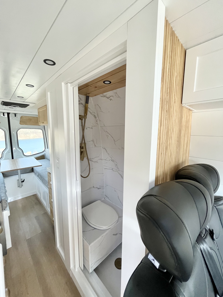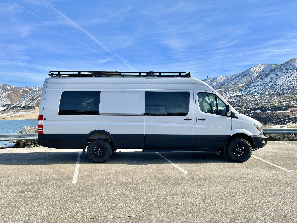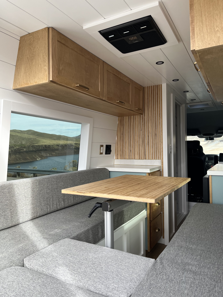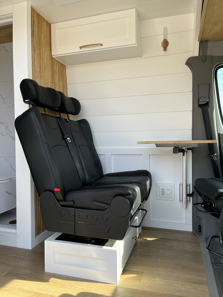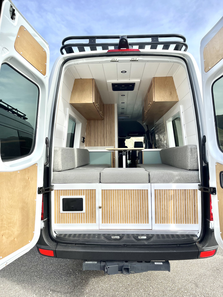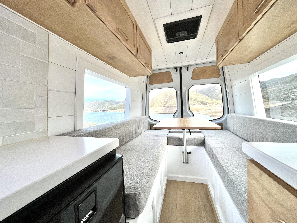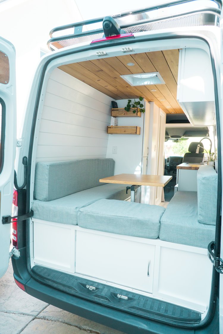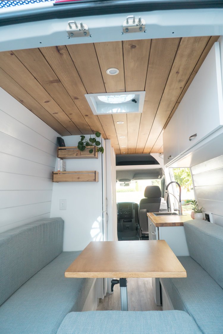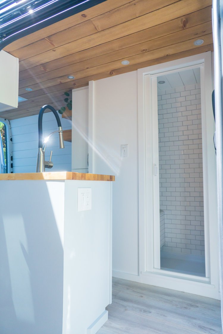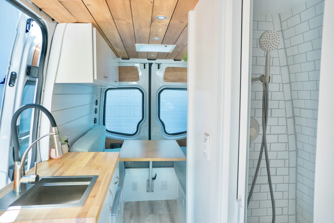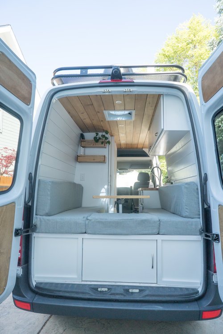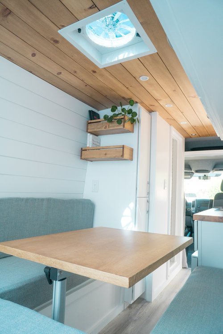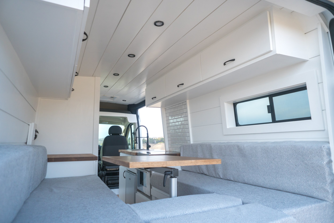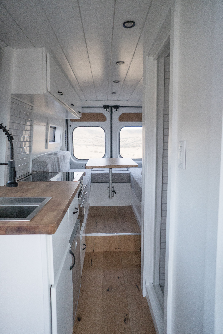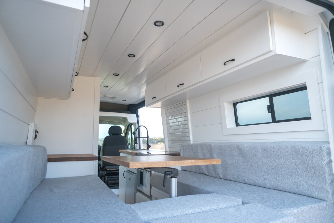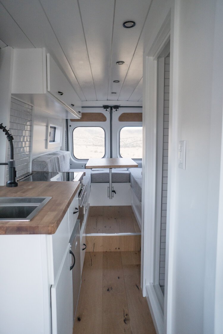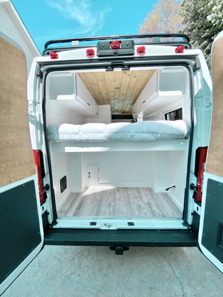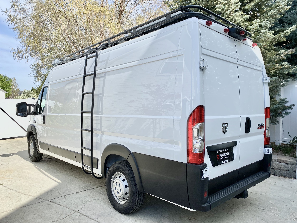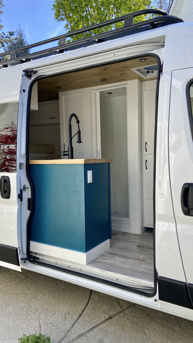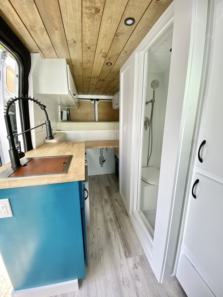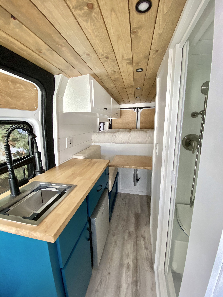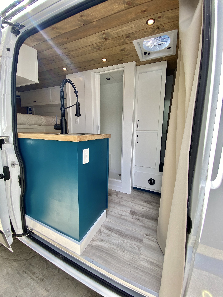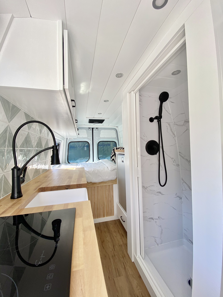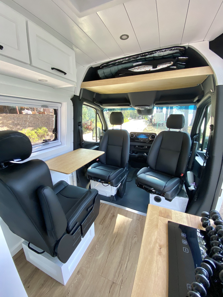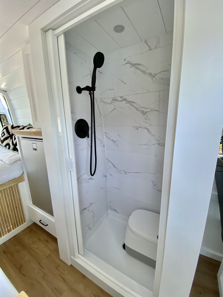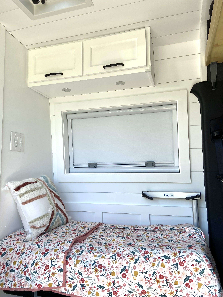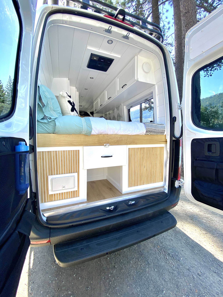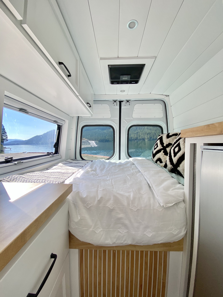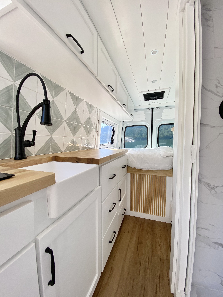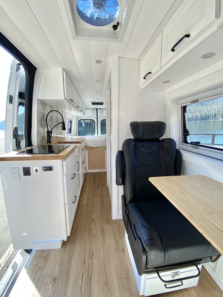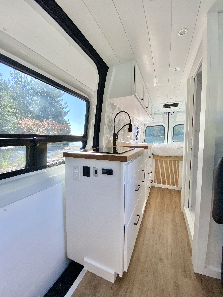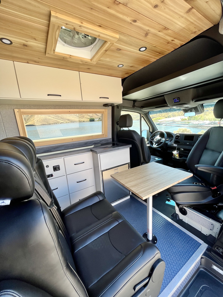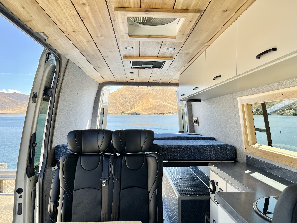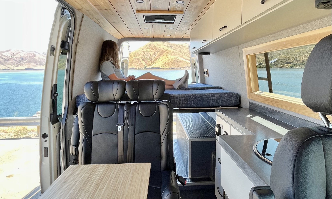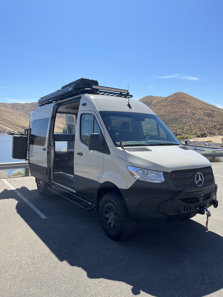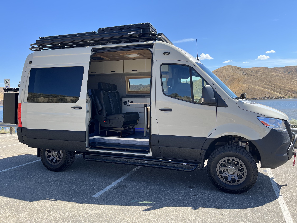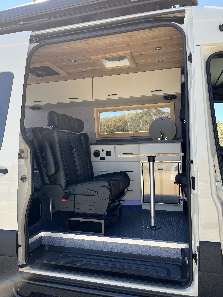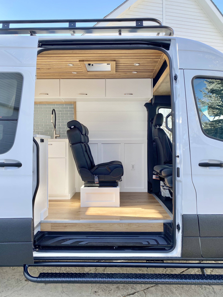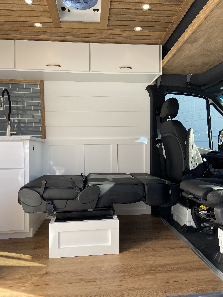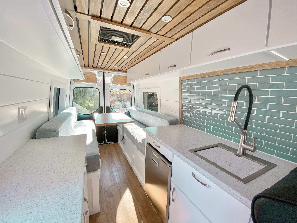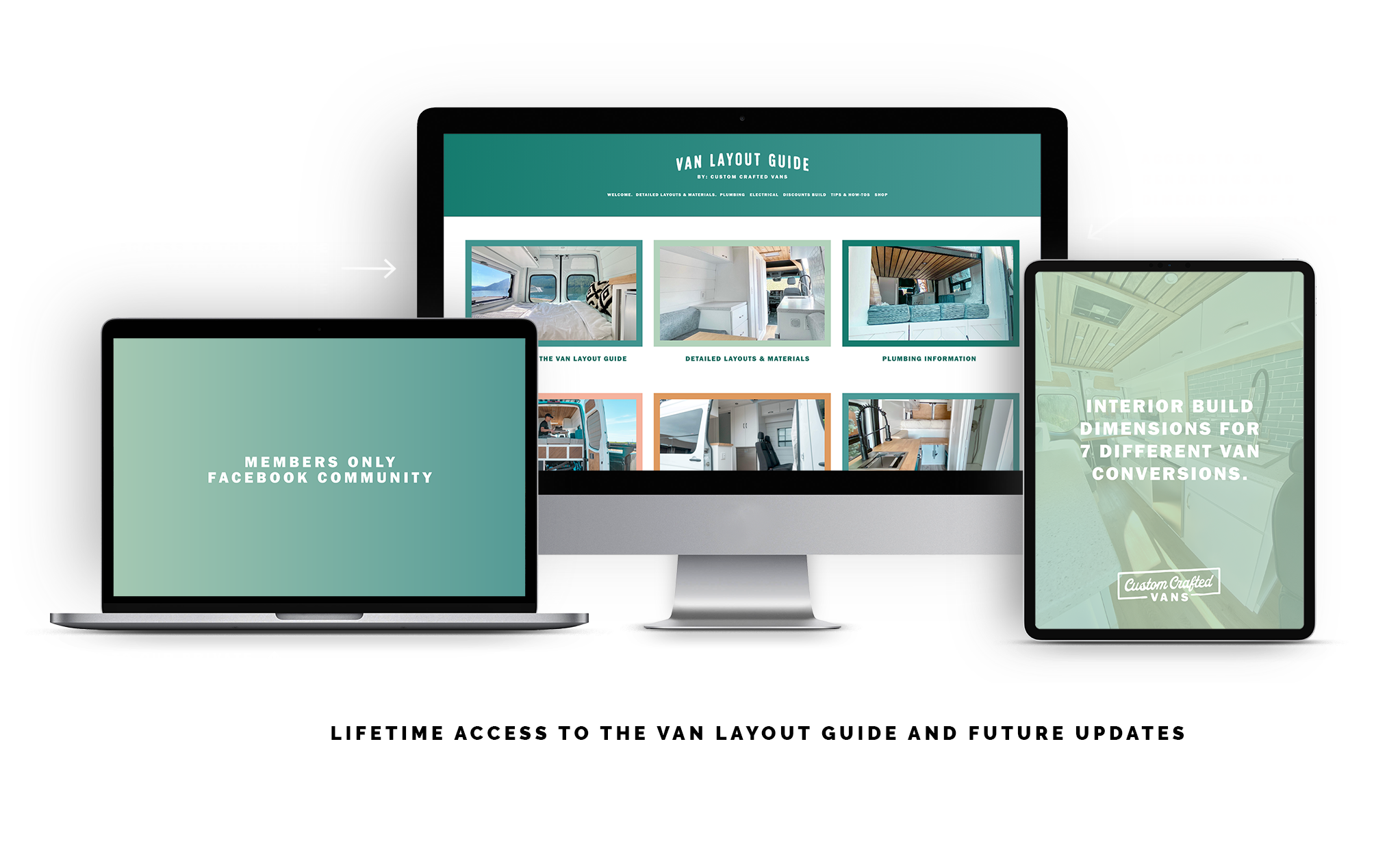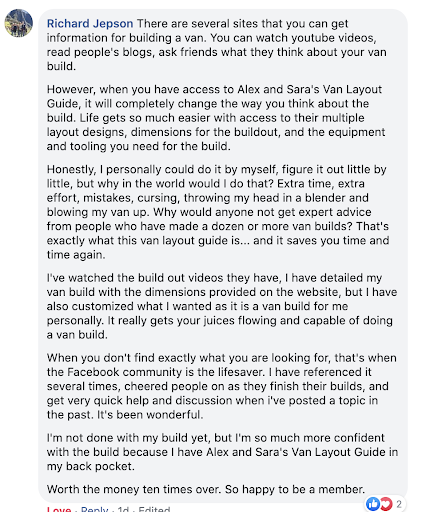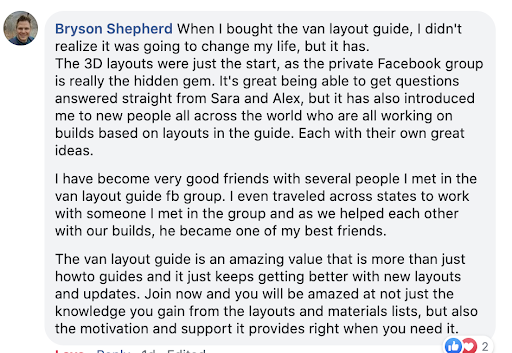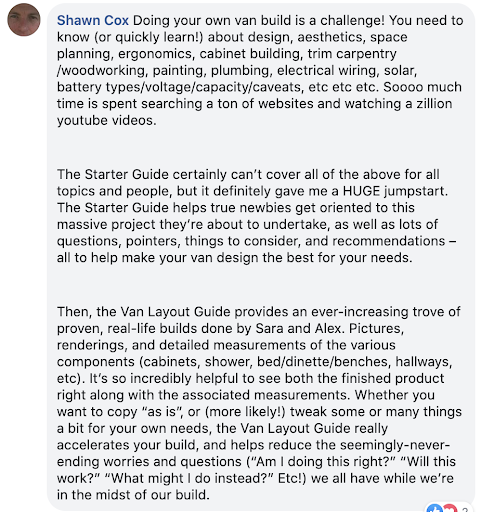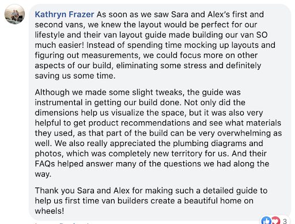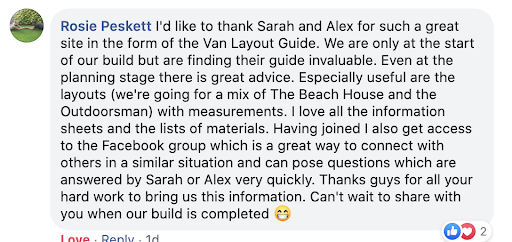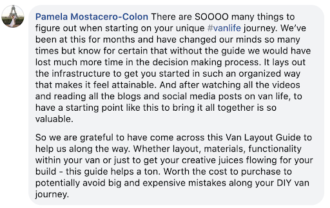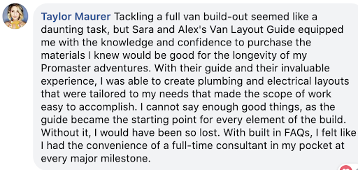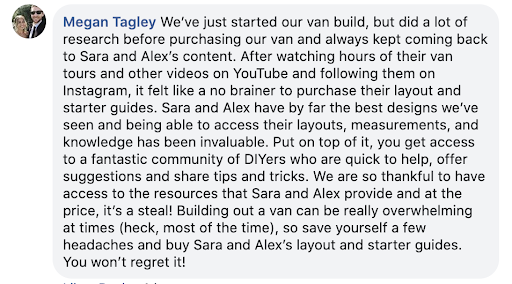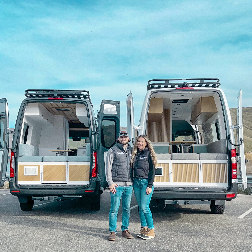
BUNDLE & SAVE
ISN'T IT TIME TO BUILD YOUR VAN THE RIGHT WAY?
Get the Van Layout Guide and the Van Starter Guide for a discount when you buy the bundle.
STOP THE GUESSWORK & AVOID COSTLY MISTAKES
SEE HOW TO BUILD THESE 9 DIFFERENT DIY VANS…
THE BEACH HOUSE
Perfect for singles and couples
This van layout is our personal favorite. In fact, we lived in this van as a couple for almost 2 years.
The best feature of “The Beach House” van layout is its expansive window layout. The wraparound side & rear window design allows you to back your van up to any landscape and instantly live in natural luxury.
This van layout includes a functional design with full wet bath, kitchen, convertible table/bed area, and ample storage in a full closet and dresser.
THE OUTDOORSMAN & THE EXTENDED OUTDOORSMAN
Perfect for the adventure lover
Underneath the main living space, this van features a dedicated space for bikes, boards, camping gear and more.
“The Outdoorsman” van layout boasts a full kitchen, bathroom, shower, and convertible bed/dining area.If you’re bringing active gear with you on the road, this van layout is perfect for you. It’s dual floor design gives you plenty of extra storage in the main van area as well as in the mini garage area underneath the bed area.
THE FAMILY VAN
Perfect to Sleep a Family of 4
This layout was inspired by our clients who needed a sleeping and seating solution for them and their two kids.
They loved the convertible bed/table area that we incorporate into our builds as well as the full bathroom with a toilet and shower. Since we had to install a bench seat for the kids to ride in while driving, we knew that this van build was all about maximum storage and functionality!
So we ended up coming up with a convertible bunk bed solution by utilizing a HappiJac bed lift. This gave them the best of both worlds - they have a place to sit and eat together as a family AND two large beds - the lower bed is an almost king size bed and the top bed is a full size bed.
THE FAMILY VAN 2.0
REVISED LAYOUT FOR A FAMILY OF 4
Built in a 170” Extended Mercedes Sprinter Van, the family van 2.0 is the van we built for our own family of 4. We did not utilize the Happijac in this build because it eliminates all of the upper cabinet storage in the rear of the van. We love having the extra storage, and our kids are too little to sleep in a bunk bed.
For now, we utilize a convertible bench seat for a secondary bed. Another option in this layout is to use the Cabbunk bunk bed system for the front cab.
MINI BEACH HOUSE
This van was inspired by our client who is a solo male traveler. He didn’t need as much space so he opted for the 144” wheelbase Sprinter Van but still wanted to have a full bathroom since he is living in it full time. We adapted our original Beach House layout to fit the 144” Sprinter.
The Mini Beach house still features a functional floor plan with a full bathroom, kitchen, convertible bed/dining area, and closet.
THE SEASIDE
The Seaside layout is perfect for those who want to store longer items like surfboards, skateboards or skooters inside. The 7" tall "mini-mini" garage between the two benches is perfect for sliding in these items.
This 2019 159” Extended Promaster has a full bathroom with a shower and composting toilet as well as a large kitchen, dresser and closet for extra storage.
THE LOFT
The Loft layout features a full-time platform bed with a bathroom, kitchen, closet and seating area that converts into a secondary sleeping space for guests.
This makes it the perfect layout for solo travelers who want to bring along a friend.
This layout was also designed to fit bikes and other gear in the garage, which is easily accessible from the back doors.
THE FAMILY OF 3
This van is perfect for those who only need one additional passenger seat in the rear! Built a 170” Sprinter van, this van features a full time bed, large kitchen, wet bath and a single seat in the rear to ride another passenger.
The front area also doubles as a eat/work/play spot with the front seats swiveled around.
GEAR VAN
This gear style van a modular bed with large garage underneath (perfect for mountain bikes!), an extra bench seat that converts into a 6 ft bed & so much more!
This is the first “gear” style van we have completed for a client with tweed upholstered panel walls and a cedar shiplap ceiling. This was built in a 2022 144” Sprinter 4x4.
COMING SOON…
If you purchase now, you will get this layout for free when they are released!
THE WEEKENDER
Here’s what you get:
Access to the private Van Layout Guide website
Access to 3D renderings and dimensions of 9+ different van floor plans
Access to a list of materials and "must-dos" for your electrical system. This also includes a basic electrical diagram
Access to our standard plumbing diagram, materials to use and tips to streamline your plumbing system.
BONUS: Van build tips & how-to's including how to frame & waterproof your bathroom, how to install grey water tanks, etc.
BONUS: Access to our Private Facebook group to connect with us directly & hundreds of others building their own DIY van

WHAT PEOPLE ARE SAYING:
Frequently Asked Questions:
-
This is a lifetime membership site. After you checkout, you will set up an account that you can come back to access anytime. We also include downloadable PDFs for all 3D renderings showing the dimensions of each aspect of the van build.
-
Yes! Your $57 purchase gets you lifetime access to the Van Layout Guide as well as all future updates.
-
Yes! If you didn’t hear the big news, we now have a Van Conversion Shop in Boise doing custom builds for clients. We will be adding the layouts of each build we do to this guide.
-
No, this is not a step by step guide due to safety and liability concerns. Each van build is complex and complicated, and no “step by step” guide is going to be able to accurately teach you how to build your van if you do not have any experience. This is a Layout Guide - it will help you figure out your van floor plan and build a van with a layout similar to one of our vans. If you are wondering how tall your countertops should be, the specs of our bathroom, how big to make a bed, etc - this Layout Guide is for you!
-
Yes! This will be able to help you make a floor plan for your van conversion.
The Investment
You have two options:
GET THE VAN LAYOUT GUIDE FOR JUST $57
OR BUNDLE BOTH GUIDES & SAVE!
Get the bundle for only $75 (normally $94)
WHAT’S INSIDE THE VAN STARTER GUIDE?
FINDING THE RIGHT VAN: Which van should you choose? We'll cover the 3 most popular vans for van life.
PLANNING YOUR LAYOUT: What will be the most functional layout for your needs?
DO YOU REALLY NEED A BATHROOM? Is a toilet and shower a must? We'll discuss the pros and cons.
VAN BUILD ESSENTIALS: Don't skimp on these essentials! You should do these 4 things first before starting your van build.
WINDOWS & WINDOW PLACEMENT: Wondering if you should install windows? We'll discuss the benefits of windows and where to put them.
INSULATING YOUR VAN: The great debate! We'll go over what's really important when it comes to insulation.
SOLAR, ELECTRICAL & LIGHTING: Avoid costly mistakes by following these electrical basics
VENTILATION, HEAT & A/C: Thinking about air conditioning? We'll discuss the realities of a/c, ventilation and heat in a van.
PLUMBING & WATER FILTRATION: We'll share what plumbing basics you need as well has having filtered drinking water.
KITCHEN APPLIANCES: Wondering if you need an expensive RV fridge or what cooktop to get? We'll break it all down.

ABOUT THE CREATORS
SARA & ALEX JAMES
VAN CONVERSION EXPERTS & MASTER VAN BUILDERS
Sara and Alex James currently own a Van Conversion shop in Boise, Idaho building custom van conversions for private clients. Sara and Alex are parents, nature lovers, and big advocates for sustainable, minimalistic living!
